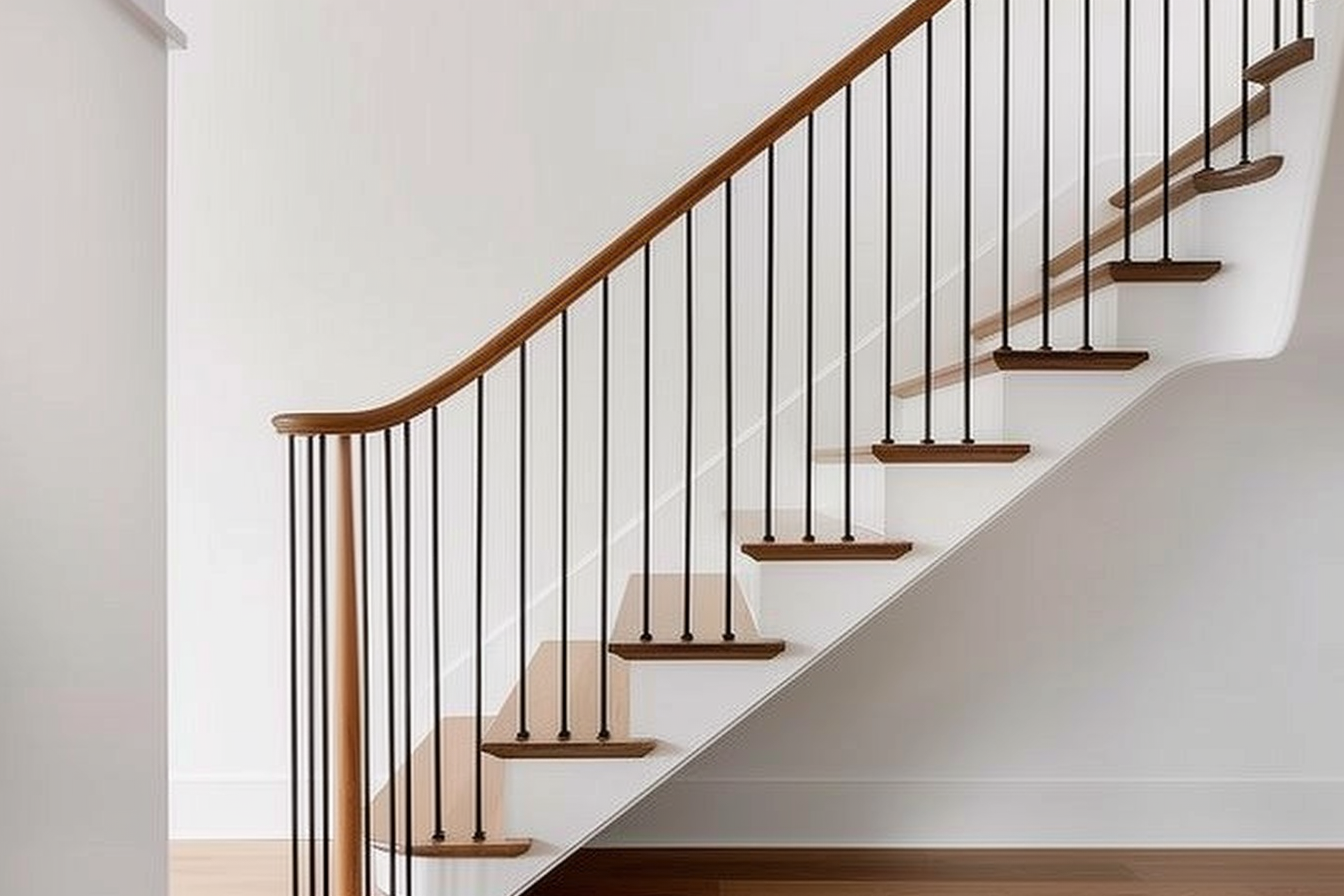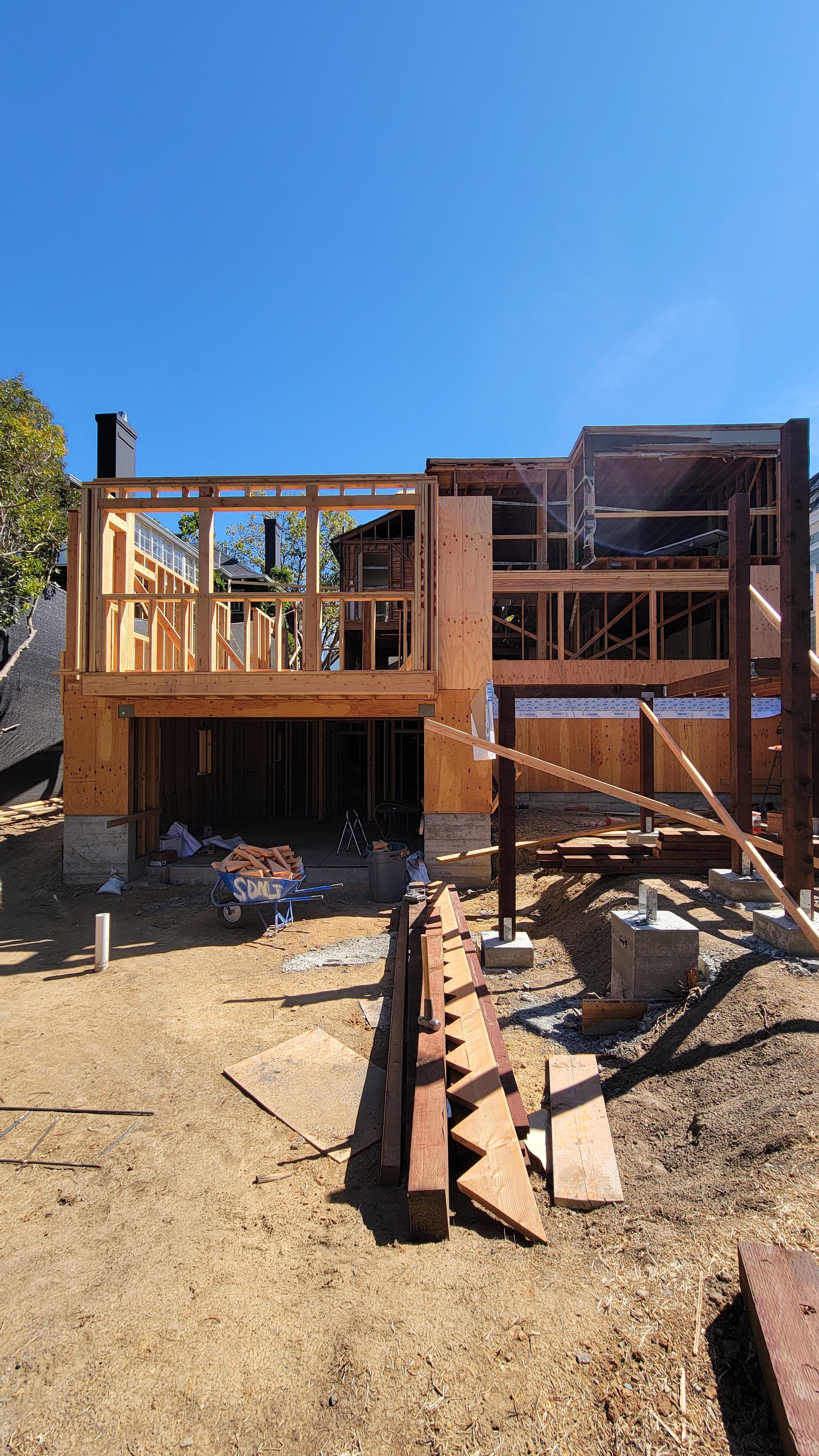3-Story in Piedmont with a J-ADU
Phase: Under Construction
Scope: Single Family Home 3-story addition and renovation with a lower level J-ADU
Design, Permitting, Interior Design









1. ENTRY
2. BATHROOM
3. BEDROOM
4. KITCHEN
5. PREP KITCHEN
6. PANTRY
7. LAUNDRY
8. DINING
9. LIVING
10. DEN
11. DECK/ROOF DECK
12. MECHANICAL
13. STORAGE


