Craftsman Meets Mid-Mod
Phase: Under Construction
Scope: Single Family Home Addition and Interior renovation
Design, Permitting


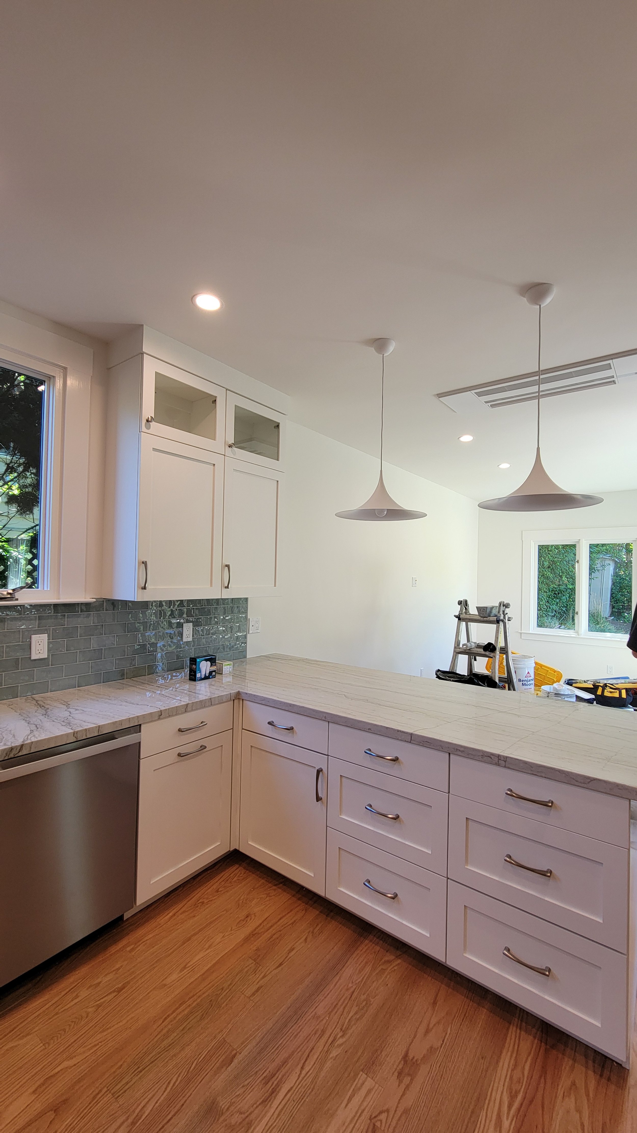
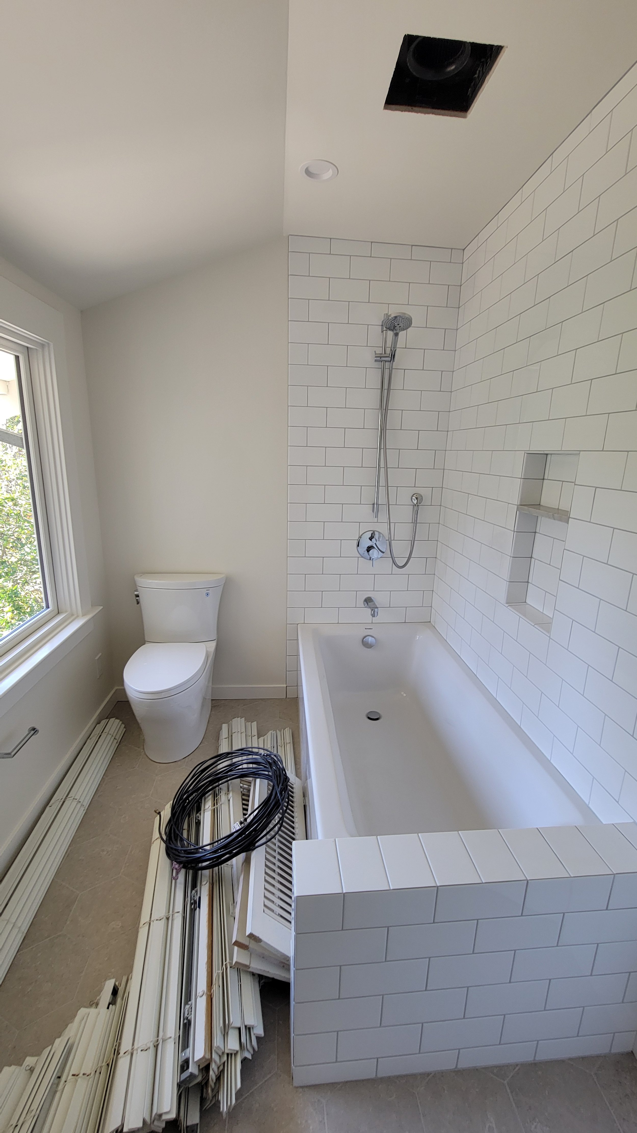
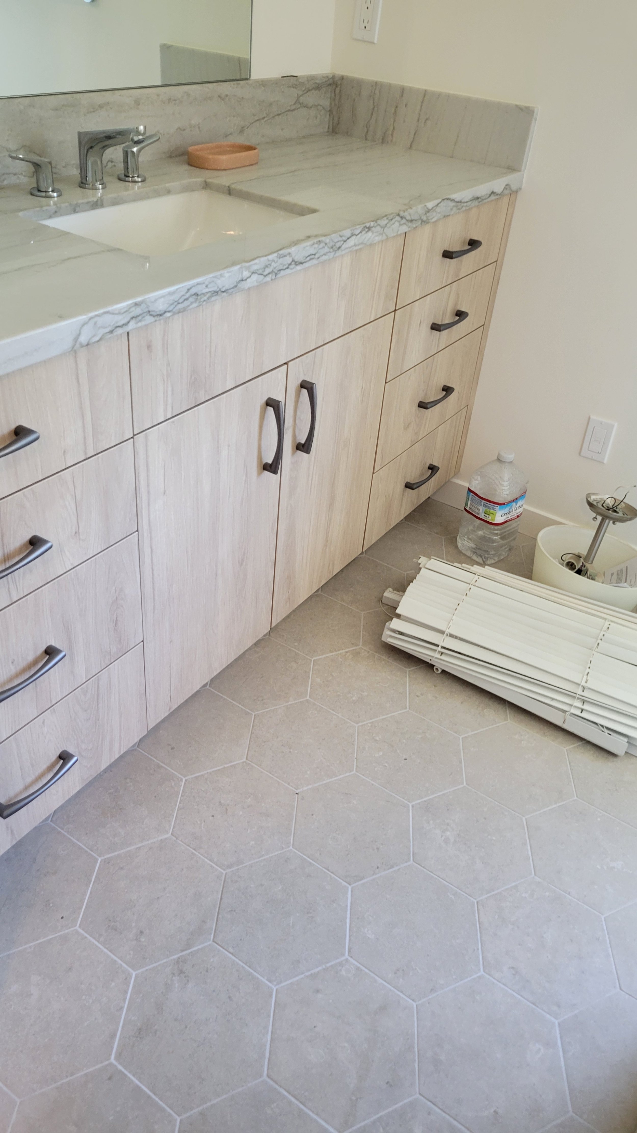
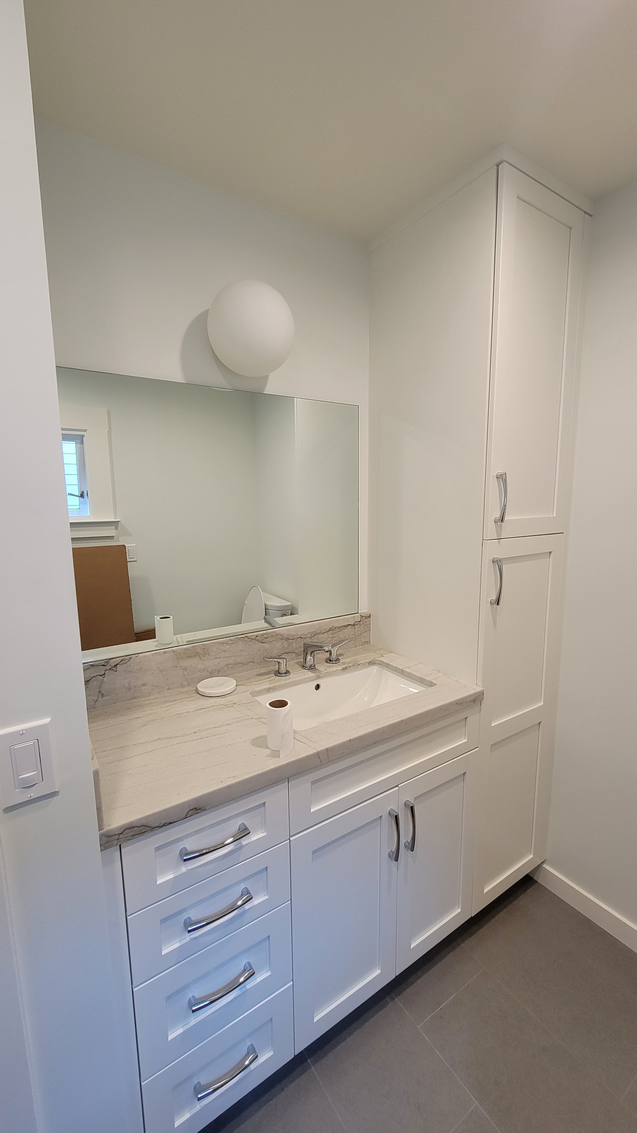


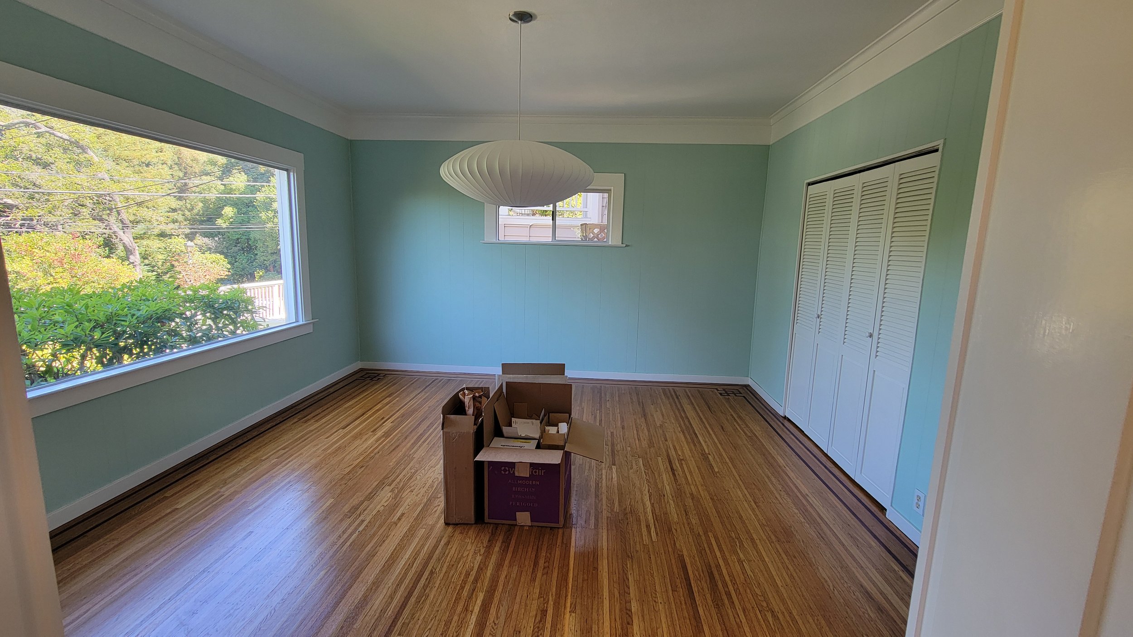
1. ENTRY
2. BATHROOM
3. BEDROOM
4. KITCHEN
5. OFFICE
6. GARAGE
7. LAUNDRY
8. DINING
9. LIVING
10. MECHANICAL
11. ELEVATOR


