This project aims to reimagine the home to create a more human-centric design based on very specific use-based spaces. While form follows function, this concept is applied to the rituals of everyday life to inform the design of each space. Drawing on traditional architectural and cultural references in combination with modern technologies, sustainablity is also re-considered embracing both natural/traditional local materials like lime, brick, and stone alongside pre-manufactured and modular building materials including pre-cast foundation panels and SIPS (structurally insulated panels)
Centered around an entry courtyard, the home is composed of a series of room ‘volumes’ that are organized by three parallel masonry walls. Every part of the project from the landscape to the furniture is bespoke designed and fabricated by the owners.
Locus Ameonus
Lynchburg, Virginia
Phase: Design Development
Scope: Residential New Construction, Planning, Permitting, Construction Administration, Interior Design, Product Design, Furniture Design, Landscape Design
Approx. 2000 SF, 2 Bed, 2 Bath
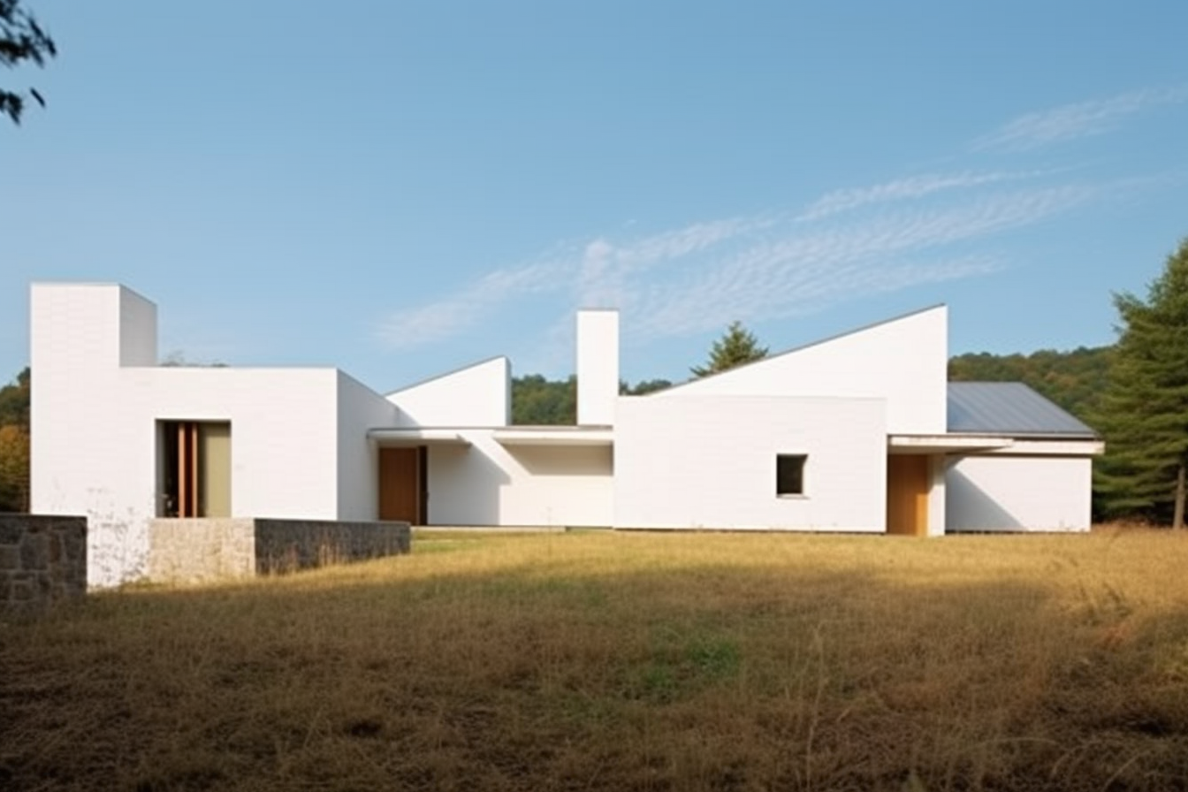
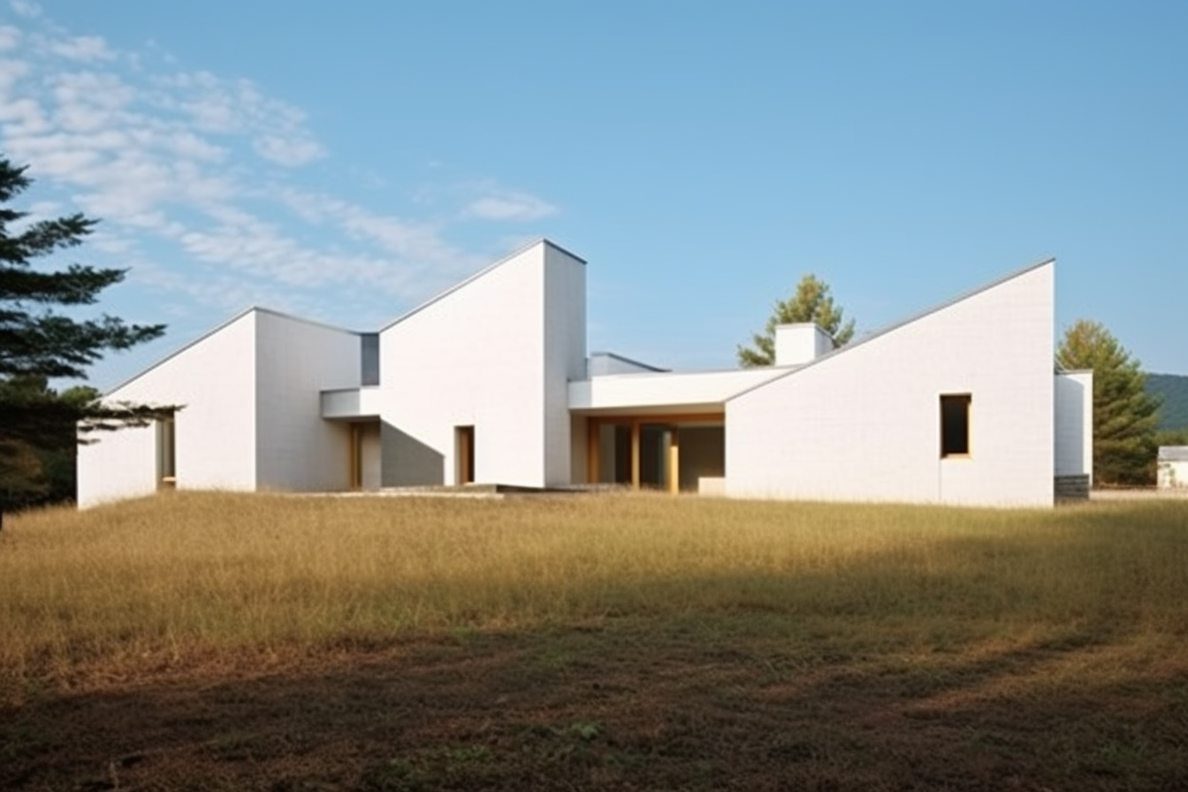
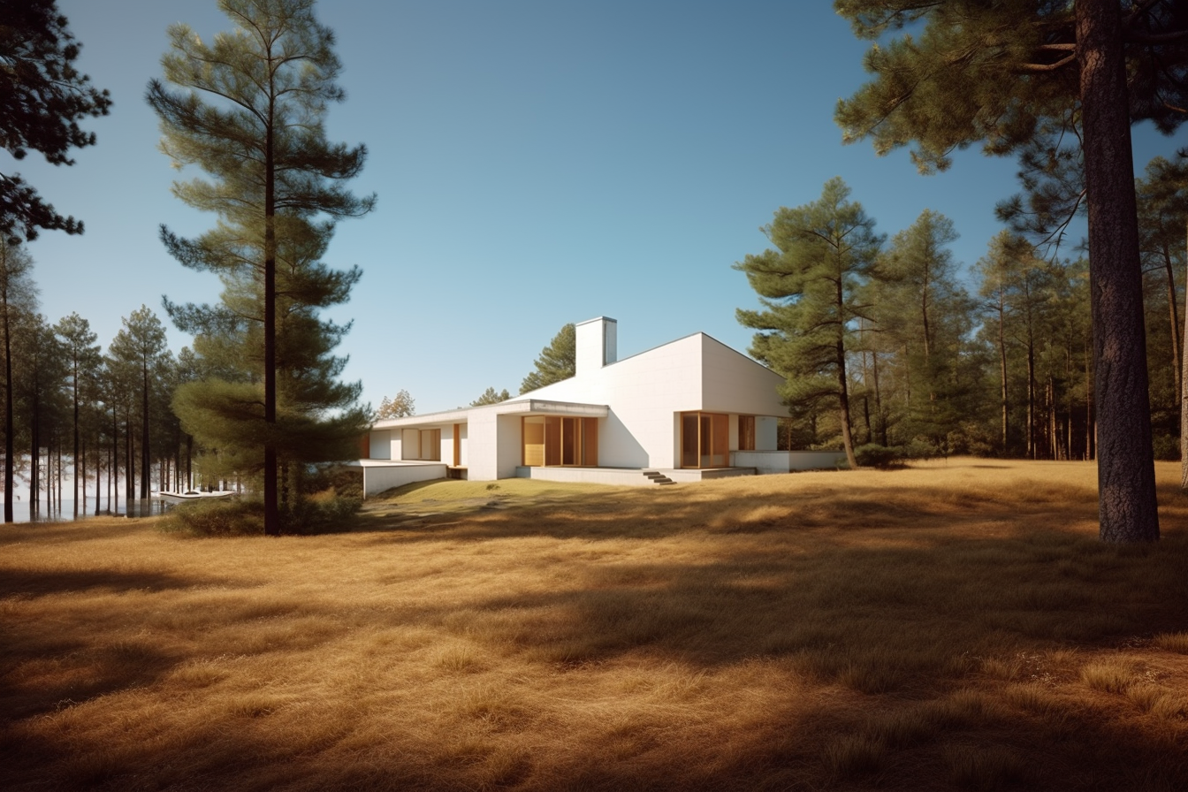

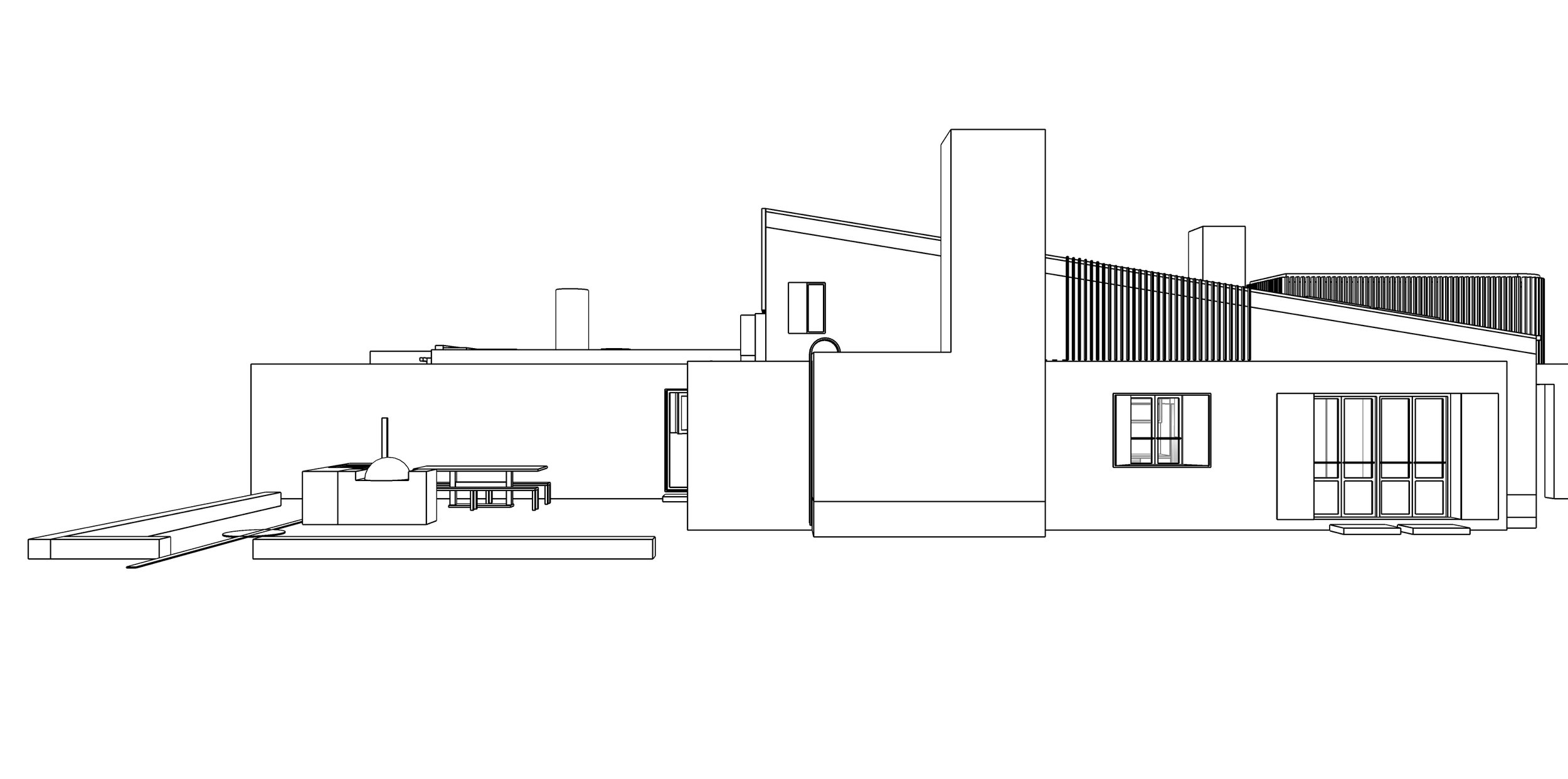
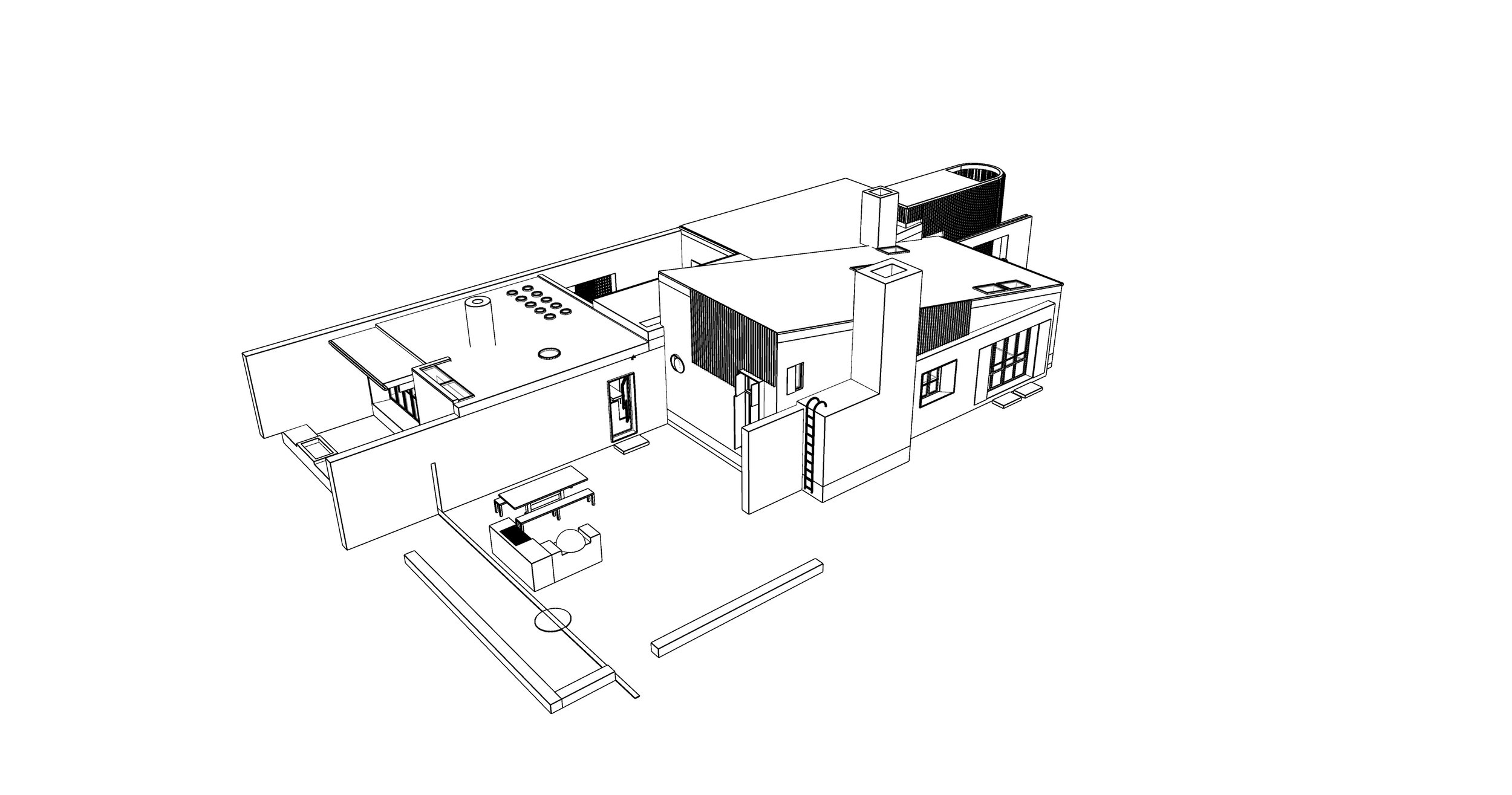
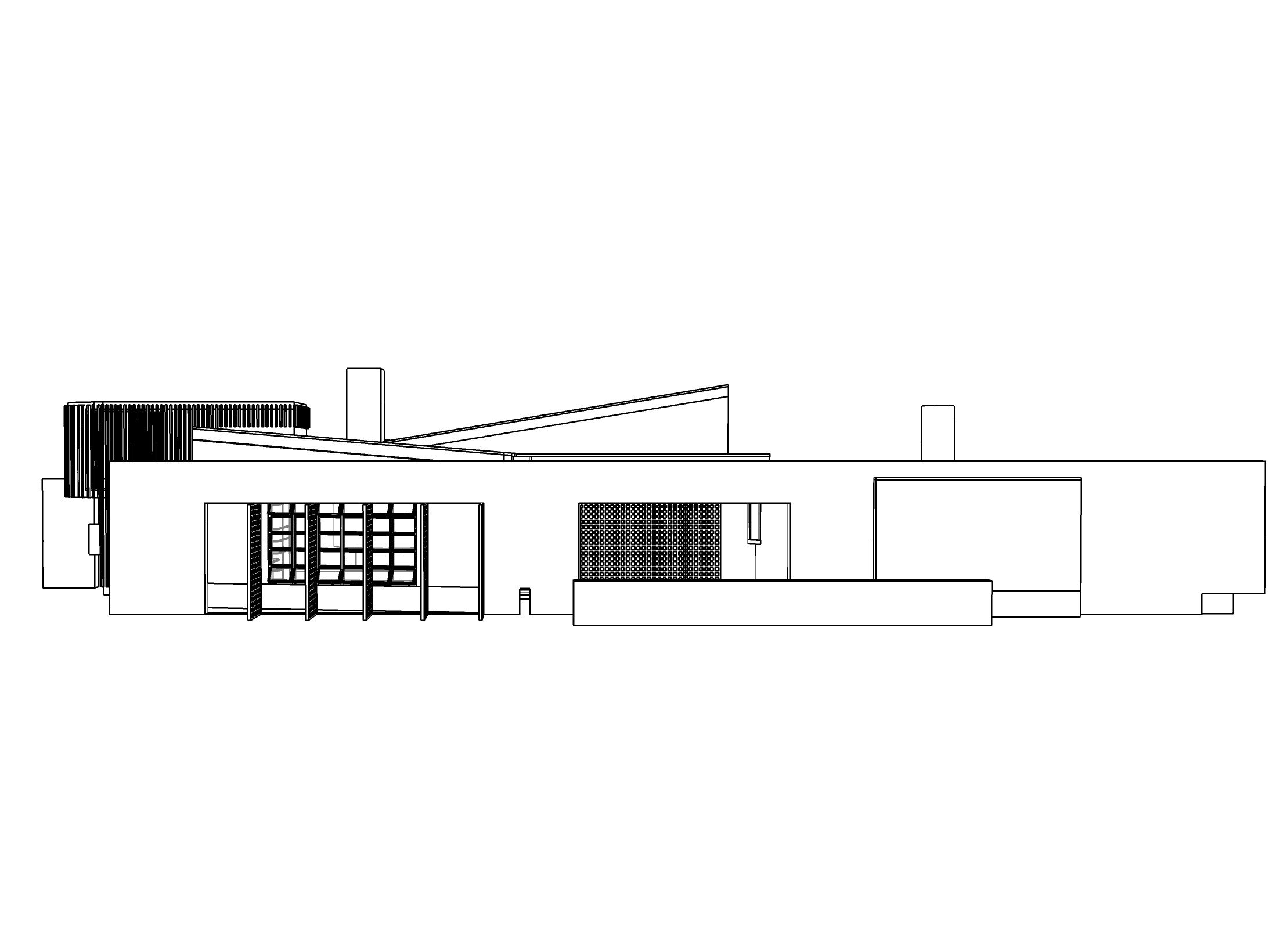
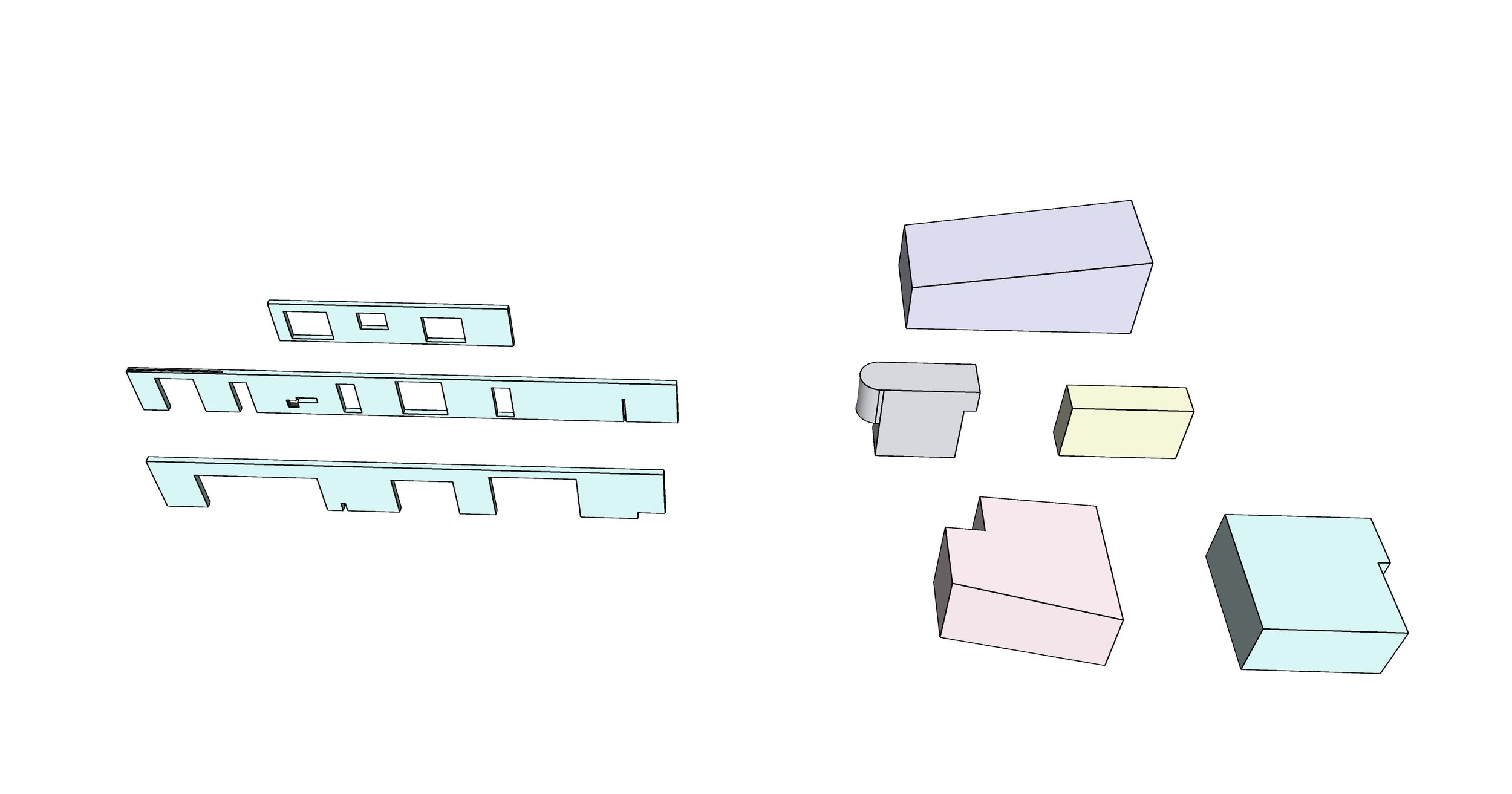
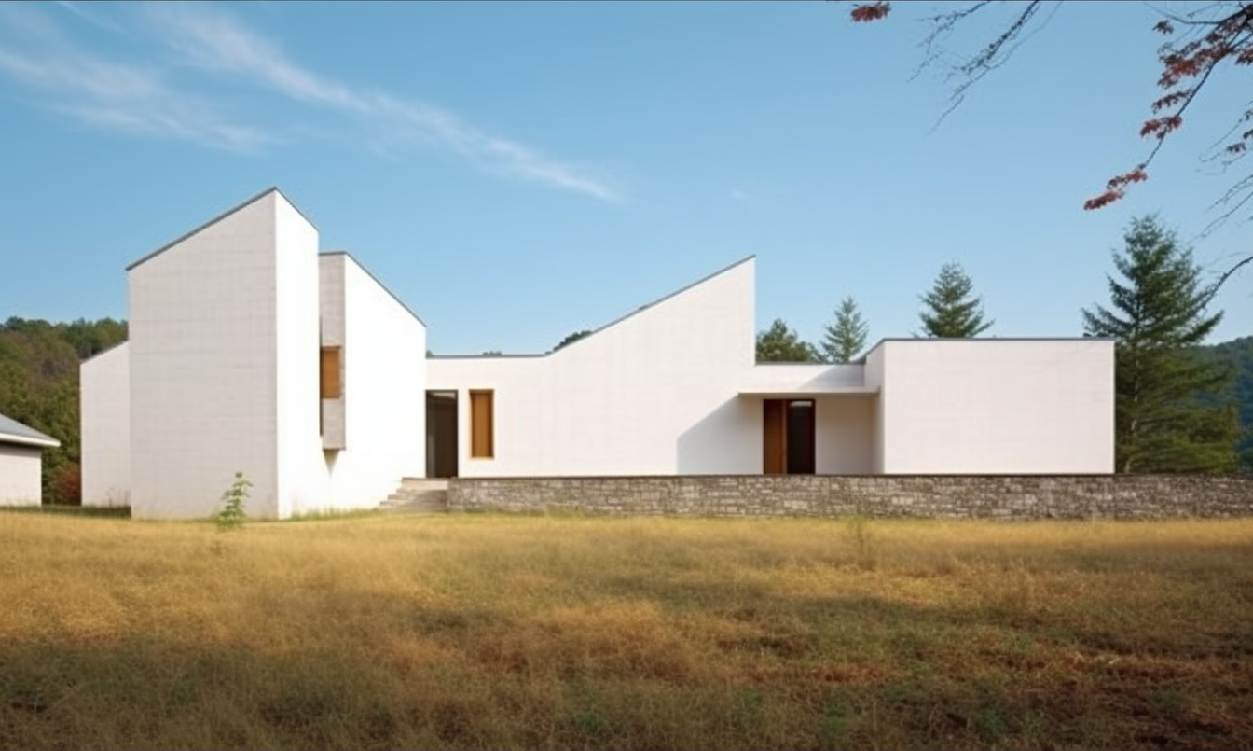
1. ENTRY
2. BATHROOM
3. BEDROOM
4. HALL (KITCHEN/DINING)
5. LIBRARY/LIVING ROOM
6. LAUNDRY + SUPPORT KITCHEN
7. MUD ROOM
8. SAUNA
9. NOT USED
10. PRIMARY CLOSET
11. OFFICE/GUEST ROOM
12. PLUNGE POOL
13. READING LOFT
14. OUTDOOR KITCHEN/PARILLA
15. COURTYARD/PATIO
16. CARPORT + SHED


